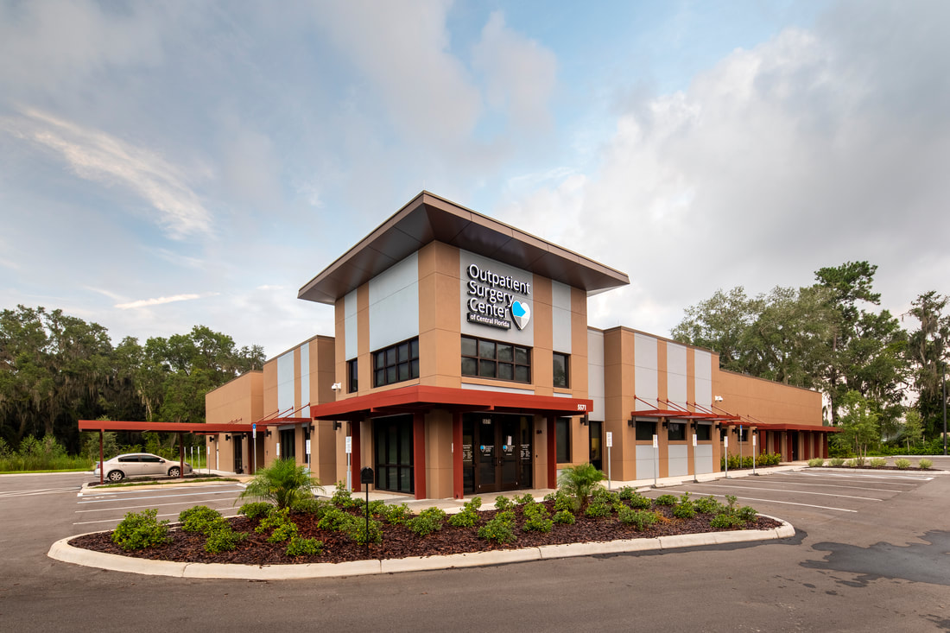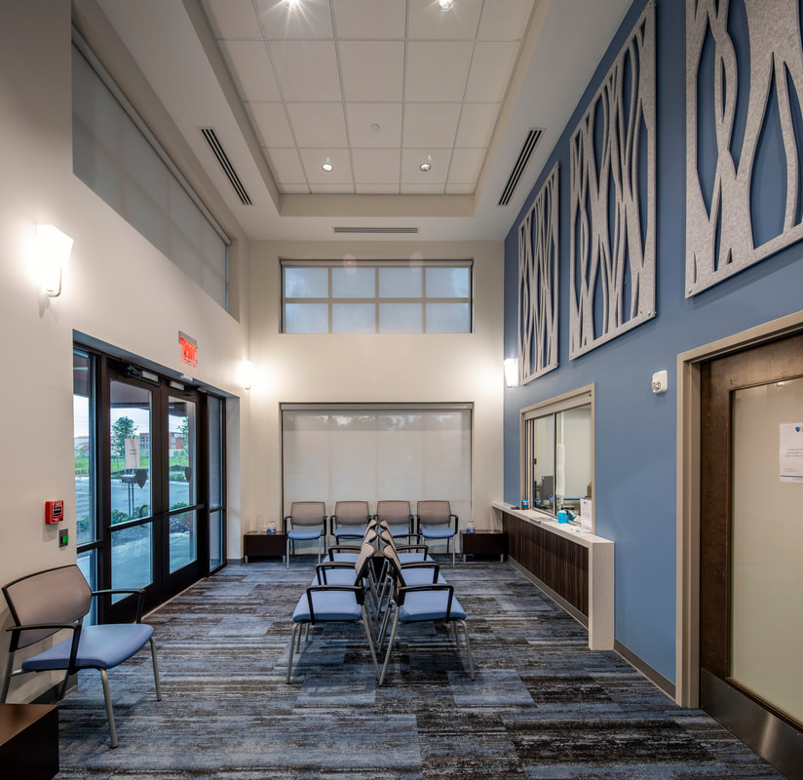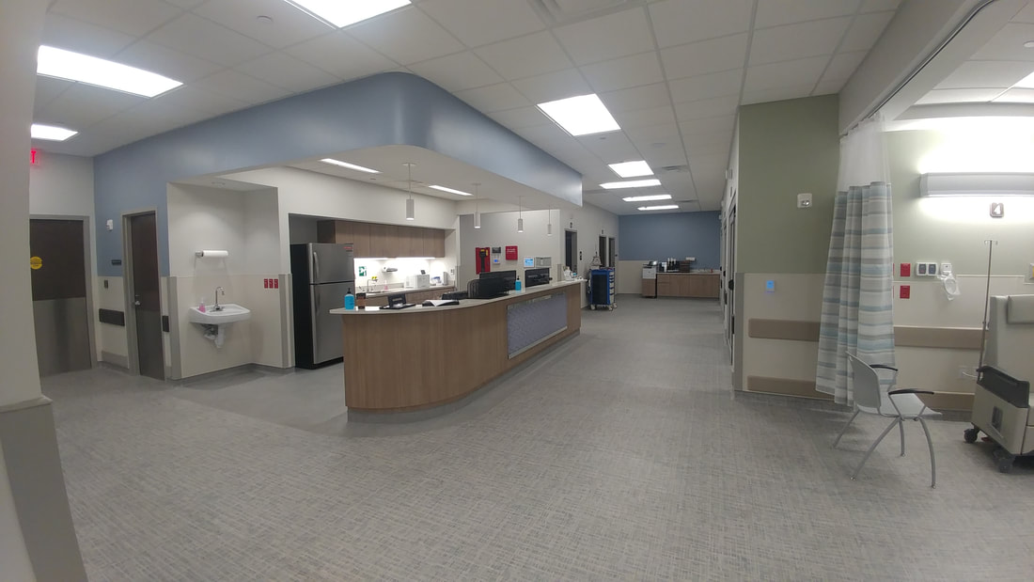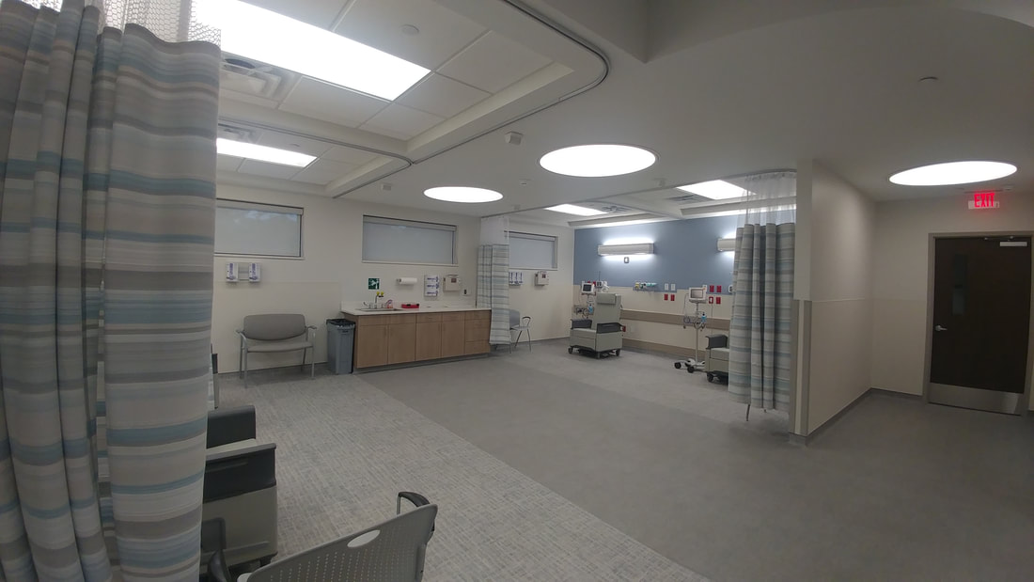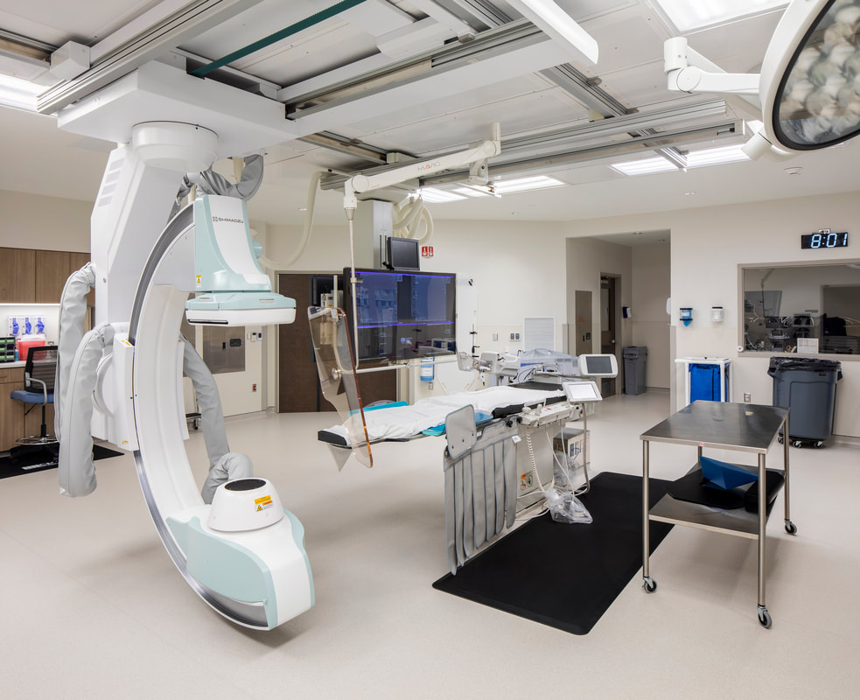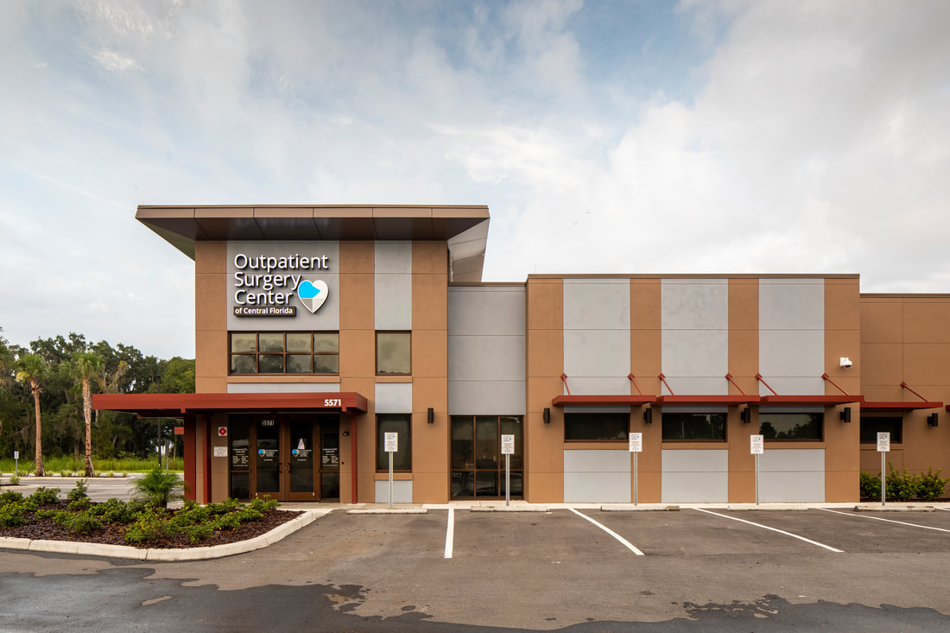Out Patient Surgery Center of Central Florida
Invernes (The Villages), FL
MRI provided A/E design for a new 1-story 13,100 SF building with a 9,850 SF Cardiac Ambulatory Surgical Center (ASC) and a 3,280 SF tenant shell space designed for two future Magnetic Resonance Imaging Suites (MRI). The programmed spaces include doctors offices, procedure room, patient holding and prep rooms, Class “C” surgical suite, decontamination and sterilization rooms and clean processing rooms. The building is designed in compliance with the STATE OF FLORIDA AGENCY FOR HEALTHCARE ADMINISTRATION (AHCA) Building Codes and per the 2010 FGI Guidelines and the Florida Building Codes. The structure is designed for Hurricane wind loads and has a hardened mechanical yard to protect HVAC equipment and the Emergency Generator

