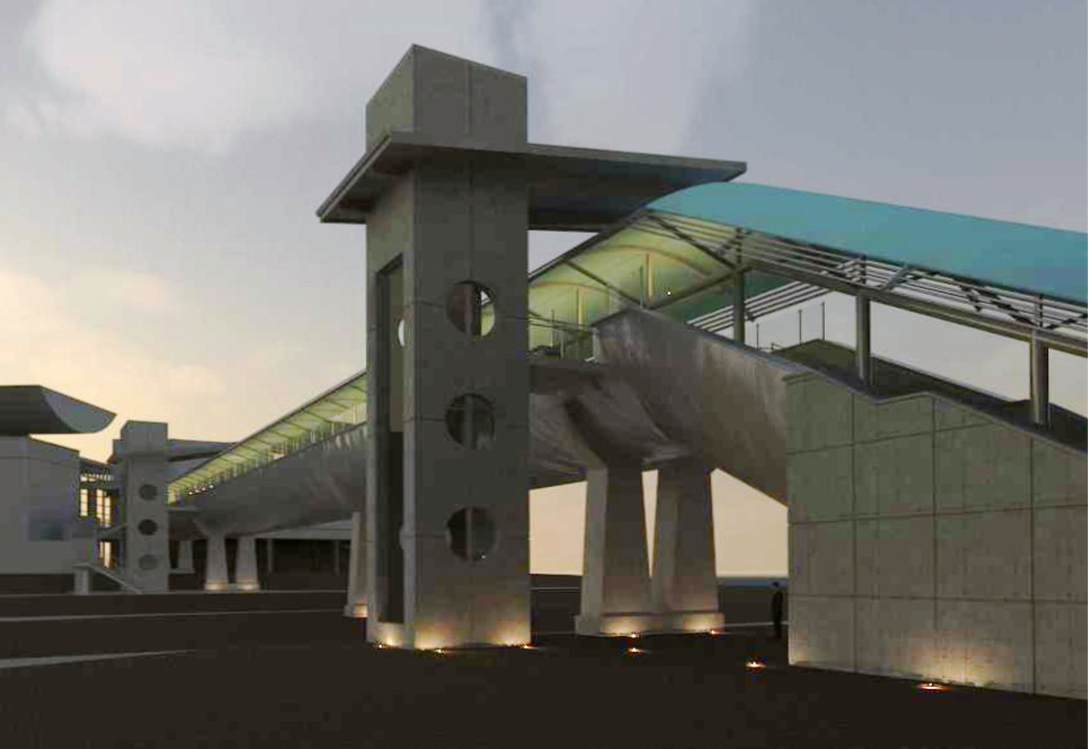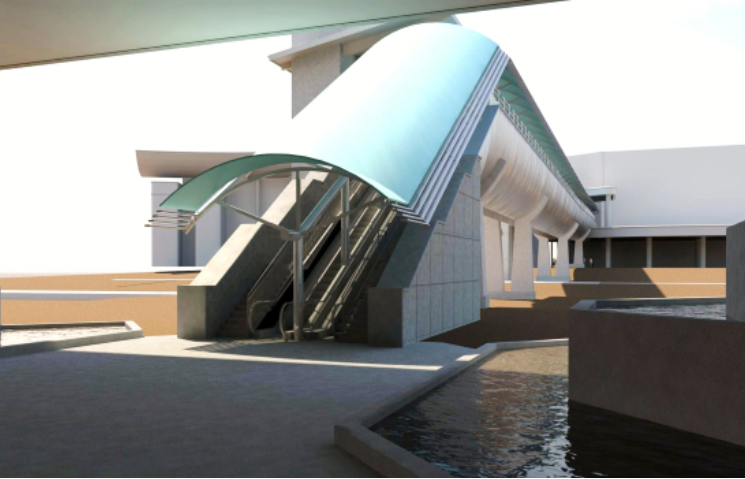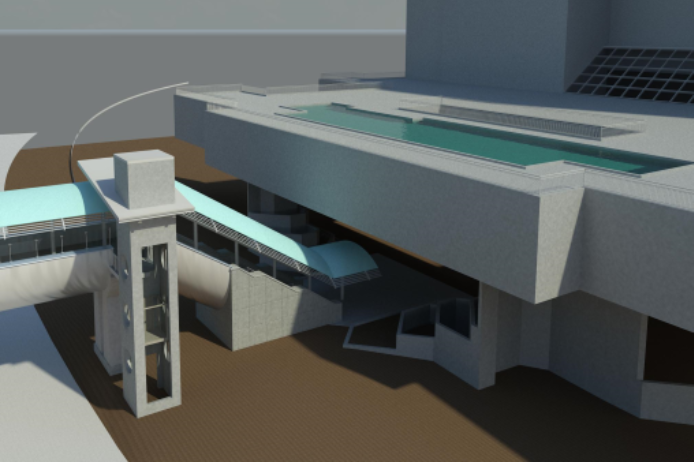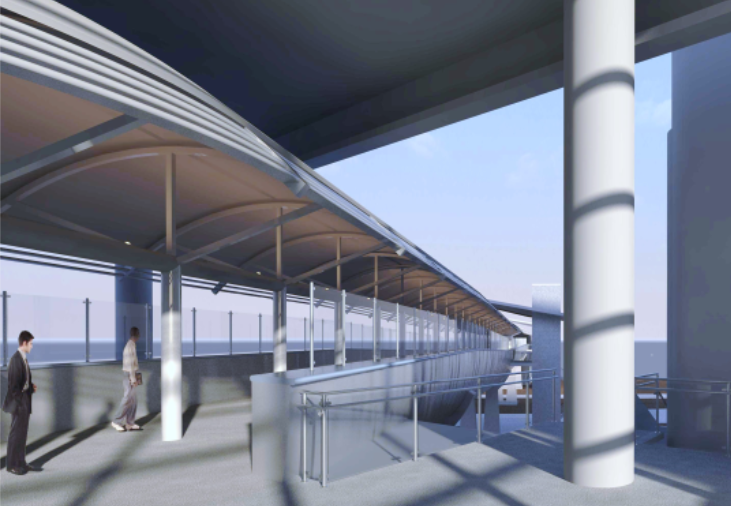International Drive Pedestrian Bridge
Conception Schematic Design
Orlando, FL
|
MRI furnished professional schematic design services for the International Drive Pedestrian Bridge in Orlando Florida. The proposed bridge spans over 400 feet from the Orlando Peabody Hotel, at ground level, to the West Building Orange County Convention Center, third level at the Linda Chapin Theater. Access to the bridge includes escalators, stairs and elevators along three points of the bridge span, which provides an elevated and protected pedestrian crossing over the often heavy and dangerous automobile traffic on International Drive. An exterior plaza and entry are designed on the existing roof top plaza to enter the Linda Chapin Theater area.
|
|
|
The concrete structure of the bridge offers long spans without visual “clutter” of structural members. The building materials, such as the composite metal panels that enclose the bridge structure and the metal roof system help give the bridge a feeling of lightness and openness that invite the pedestrians to use the bridge to cross the busy road and at the same time, enjoy the ambiance and the experience of this visual themed pedestrian bridge.
|




