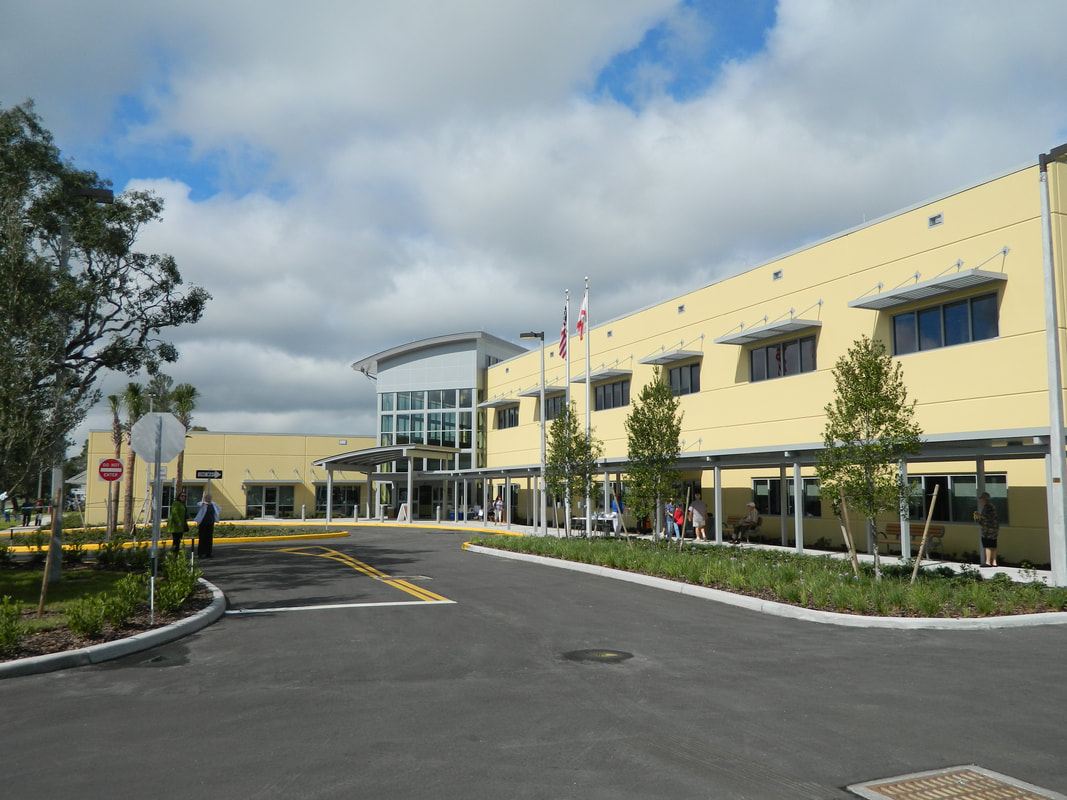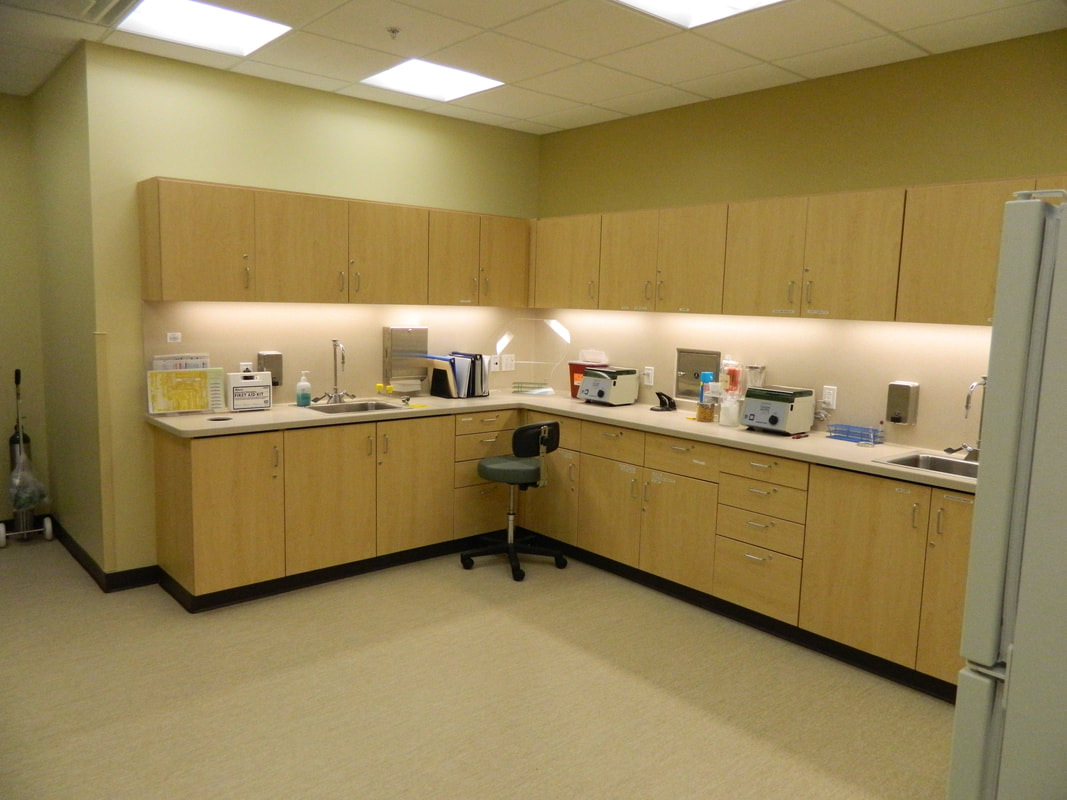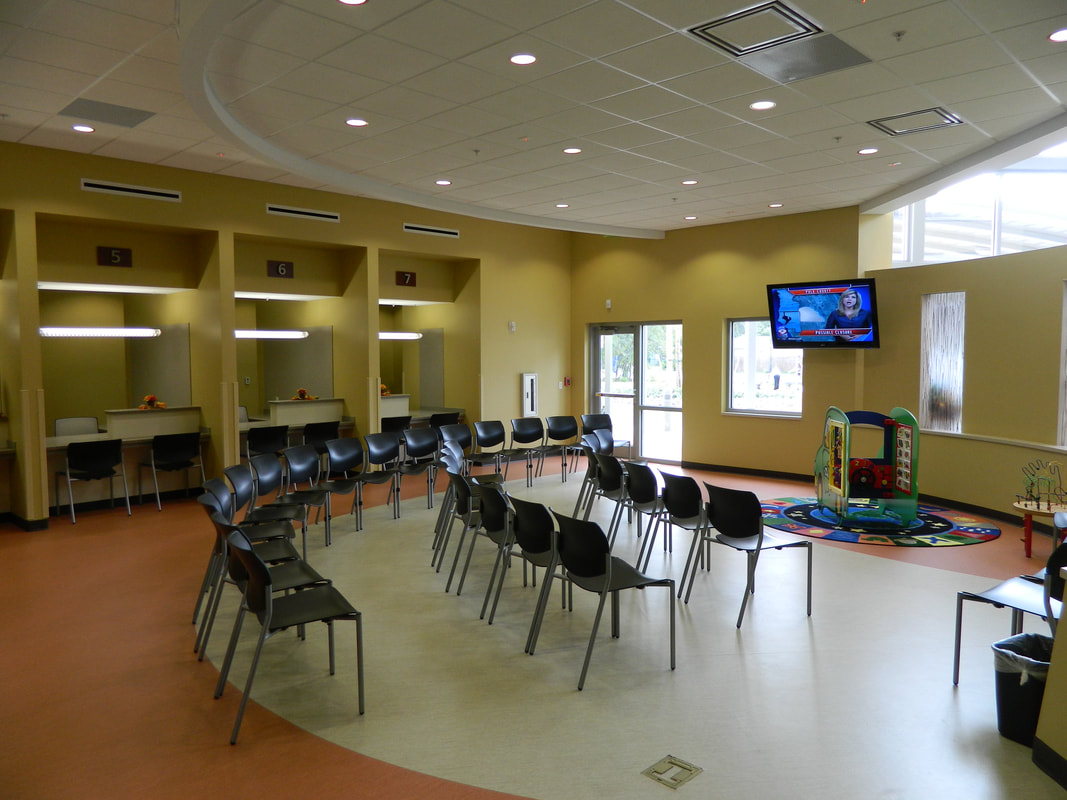Hernando County Department of Health Facility
Spring Hill, FL
The facility is designed to meet Silver LEED certification.
MRI provided architectural and engineering design for the new combined facility for the Hernando County Department of Health which comprises several independent and collaborative departments in one 48,210 sf facility. The facility serves the county with health and behavior related clinical services, educational and public outreach programs. The departments served are Administration, Accounting, Dental, Public Health Promotions, Vital Statistics, Primary Care, Women’s Health STD Care and WIC (Women’s Infants and Children). The 2-Story building is made of economical hardened tilt-up concrete panels and an interior steel frame construction. The building is designed for coastal hurricane conditions. Large and interesting waiting and sub-waiting rooms are provided and public areas have access to natural light.
|
Design Approach
Our approach to this project was an implementation of our “Goal Balancing Approach”. This project started with a ten year old out-dated budget and program that did not meet the current user’s needs. A complete budget evaluation had to be performed and tested with a new reasonable construction costs in order to determine the building size and a workable program. This process for this evaluation required interviews with staff to determine the current needs and goals, while working with the State of Florida Department of Health and Hernando County to determine how the fixed budget was to be allocated in regards to fees, site development, equipment, and building.
The program and budget and external costs were continuously evaluated through weekly design meetings and design charrettes with project Stakeholders. Evaluations included one story versus two story structures, methods of construction, site alternates, site alternative layouts, and program and space needs. Through continuous design charrettes and meetings with all parties, the project design was completed on schedule (design was delivered one month early) and on budget (project budget came below estimates and phase two was designed and constructed in same budget and within original schedule). All Stakeholders received what they originally requested prior to design. |
|
“I am very pleased with the work that has been completed by MRI. The company associates, especially Peter Ikegami and Chris O'Brien, have been responsive to the needs of the user. In the planning stages, the architect listened and learned about the services provided by the user, how the flow of clients and staff would be managed and the impact of future maintenance of the facility by the owner. This was done with the involvement of the all levels of staff. The architectural design of the building is not only functional but is very pleasing to the eye with added nuances which were very cost effective, energy efficient and amazing to the viewer who sees the building for the first time.
I would be glad to speak with anyone who is interested in learning more about our project and our successes with MRI. Sincerely, Elizabeth Callaghan" |




